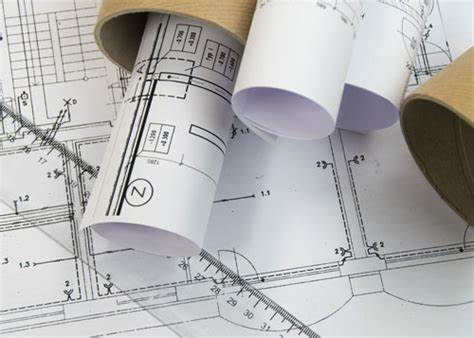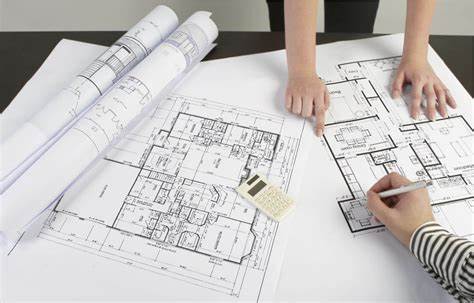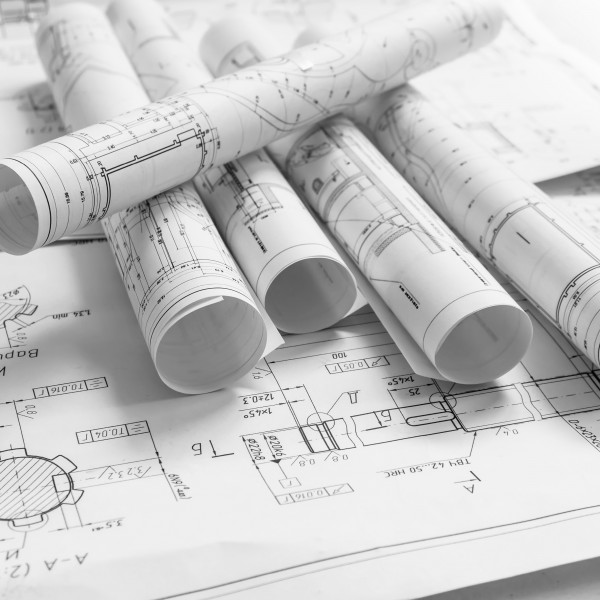Architectural Plans – Greyscale
From: R22
Architectural Plans / Drawings in greyscale on 80gsm Bond paper.
Whether you are an Architect, in the building trade, or in the Construction arena, a Contractor or a Homeowner, wanting plans printed this service is for you. Sizes A0/A1/A2
Description
We specialize in the high-quality reproduction of architectural plans and technical drawings, printed in crisp greyscale on durable 80gsm bond paper. This service is ideal for a wide range of clients, including architects, designers, engineers, builders, construction professionals, contractors, and even homeowners who require clear and precise printed documentation for planning, presentation, or on-site use.
Whether you’re preparing for a planning application, submitting tender documents, or simply needing working drawings for a renovation or construction project, we ensure your plans are printed to industry standards with attention to clarity and scale accuracy. Our equipment is capable of handling complex linework, shading, annotations, and title blocks to preserve every detail of your original design.
We support large-format output in standard architectural sizes including A0, A1, and A2, offering flexibility to suit various project requirements. Our 80gsm bond paper is an industry-standard weight that provides a balance of durability and ease of handling, making it suitable for folding, binding, or use in portfolios and presentation sets.
Fast turnaround times and consistent print quality make our service a reliable choice for both individual clients and companies handling multiple projects. We are committed to delivering professional results with every print.







